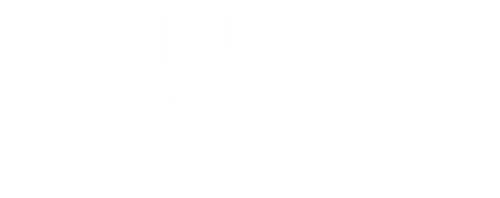


Listing Courtesy of: MLS PIN / Century 21 Xsell Realty / Nana Frimpongmaah
35 Houghton St Worcester, MA 01604
Active (14 Days)
$829,900 (USD)
MLS #:
73434605
73434605
Taxes
$9,286(2025)
$9,286(2025)
Lot Size
6,500 SQFT
6,500 SQFT
Type
Multifamily
Multifamily
Year Built
2006
2006
County
Worcester County
Worcester County
Listed By
Nana Frimpongmaah, Century 21 Xsell Realty
Source
MLS PIN
Last checked Oct 8 2025 at 4:30 AM EDT
MLS PIN
Last checked Oct 8 2025 at 4:30 AM EDT
Bathroom Details
Interior Features
- Range
- Refrigerator
- Dryer
- Washer
- Dishwasher
- Microwave
- Disposal
- Upgraded Cabinets
- Upgraded Countertops
- Bathroom With Tub & Shower
- Energy Star Qualified Refrigerator
- Energy Star Qualified Dryer
- Energy Star Qualified Dishwasher
- Energy Star Qualified Washer
- Other
- Ceiling Fan(s)
- Living Room
- Kitchen
- Living Rm/Dining Rm Combo
- Laundry Room
Lot Information
- Wooded
Property Features
- Fireplace: 0
- Foundation: Concrete Perimeter
Heating and Cooling
- Active Solar
- Natural Gas
- Central
- Central Air
Basement Information
- Full
Flooring
- Tile
- Hardwood
- Stone/Ceramic Tile
Exterior Features
- Roof: Shingle
Utility Information
- Utilities: Water: Public
- Sewer: Public Sewer
School Information
- Elementary School: Grafton St Elem
- Middle School: Grafton Hill
- High School: North High
Garage
- Garage
Parking
- Off Street
- Paved Drive
- Total: 8
Stories
- 4
Living Area
- 3,440 sqft
Location
Estimated Monthly Mortgage Payment
*Based on Fixed Interest Rate withe a 30 year term, principal and interest only
Listing price
Down payment
%
Interest rate
%Mortgage calculator estimates are provided by C21 XSELL REALTY and are intended for information use only. Your payments may be higher or lower and all loans are subject to credit approval.
Disclaimer: The property listing data and information, or the Images, set forth herein wereprovided to MLS Property Information Network, Inc. from third party sources, including sellers, lessors, landlords and public records, and were compiled by MLS Property Information Network, Inc. The property listing data and information, and the Images, are for the personal, non commercial use of consumers having a good faith interest in purchasing, leasing or renting listed properties of the type displayed to them and may not be used for any purpose other than to identify prospective properties which such consumers may have a good faith interest in purchasing, leasing or renting. MLS Property Information Network, Inc. and its subscribers disclaim any and all representations and warranties as to the accuracy of the property listing data and information, or as to the accuracy of any of the Images, set forth herein. © 2025 MLS Property Information Network, Inc.. 10/7/25 21:30



Description